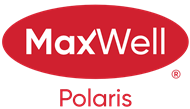About 1117 59a Street
Welcome to the desirable community of Walker Lakes! This well-maintained 2-storey home offers over 1775 Sq Feet of bright, functional living space designed for family comfort. The main floor features an open-concept layout with a spacious living and dining area, a modern kitchen with ample cabinetry, a gas stove, and convenient main-floor laundry. Upstairs, a large bonus room with a cozy gas fireplace provides the perfect space for family movie nights or quiet relaxation. The primary suite includes a walk-in closet and a 4-piece ensuite, complemented by two additional bedrooms and another full bath. The unspoiled basement awaits your personal touch. Outside, enjoy a fully landscaped and fenced yard with a deck ideal for BBQs and summer gatherings. A double attached garage completes this inviting home. Ideally located near schools, parks, public transit, shopping at Harvest Pointe, and with quick access to Ellerslie Road and Anthony Henday Drive, this is the perfect place to call home.
Features of 1117 59a Street
| MLS® # | E4465196 |
|---|---|
| Price | $529,900 |
| Lease Rate | $11 |
| Bedrooms | 3 |
| Bathrooms | 2.50 |
| Full Baths | 2 |
| Half Baths | 1 |
| Square Footage | 1,789 |
| Acres | 0.00 |
| Year Built | 2010 |
| Type | Single Family |
| Sub-Type | Detached Single Family |
| Style | 2 Storey |
| Status | Active |
Community Information
| Address | 1117 59a Street |
|---|---|
| Area | Edmonton |
| Subdivision | Walker |
| City | Edmonton |
| County | ALBERTA |
| Province | AB |
| Postal Code | T6X 0T2 |
Amenities
| Amenities | Deck, No Smoking Home |
|---|---|
| Parking Spaces | 4 |
| Parking | Double Garage Attached, Front Drive Access |
| Is Waterfront | No |
| Has Pool | No |
Interior
| Interior Features | ensuite bathroom |
|---|---|
| Appliances | Dishwasher-Built-In, Dryer, Garage Opener, Garburator, Hood Fan, Refrigerator, Stove-Gas, Vacuum System Attachments, Vacuum Systems, Washer, Window Coverings |
| Heating | Forced Air-1, Natural Gas |
| Fireplace | Yes |
| Fireplaces | Tile Surround |
| Stories | 2 |
| Has Suite | No |
| Has Basement | Yes |
| Basement | Full, Unfinished |
Exterior
| Exterior | Wood, Vinyl |
|---|---|
| Exterior Features | Fenced, Flat Site, Landscaped, Playground Nearby, Schools, Shopping Nearby |
| Roof | Asphalt Shingles |
| Construction | Wood, Vinyl |
| Foundation | Concrete Perimeter |
Additional Information
| Date Listed | November 7th, 2025 |
|---|---|
| Days on Market | 1 |
| Zoning | Zone 53 |
| Foreclosure | No |
| RE / Bank Owned | No |
Listing Details
| Office | Courtesy Of Neil Horvath Of RE/MAX Excellence |
|---|

