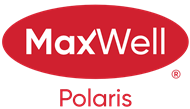About 4208 161 Avenue
This 2 storey home offers the perfect blend of comfort and functionality. The main floor features a bright open-concept layout with a spacious great room, dining area, and a well appointed kitchen complete with a center island, pantry, and abundant cabinetry. A sun-filled den off the front foyer provides an ideal home office or reading space. Upstairs, the large primary suite impresses with a walk-in closet featuring built-in organizers and a 3-piece ensuite with an oversized shower. Two additional bedrooms and a full bathroom complete the upper level. The basement is nearly finished just the roughed-in bathroom remains offering extra living space and flexibility for future needs. Outside, enjoy a beautifully landscaped yard with an exposed aggregate walkway and patio, a large shed, and an oversized double detached garage. With only one neighbouring property thanks to its corner-lot setting, this home provides both privacy and curb appeal.
Features of 4208 161 Avenue
| MLS® # | E4465194 |
|---|---|
| Price | $425,000 |
| Bedrooms | 4 |
| Bathrooms | 4.00 |
| Full Baths | 4 |
| Square Footage | 1,600 |
| Acres | 0.00 |
| Year Built | 2006 |
| Type | Single Family |
| Sub-Type | Detached Single Family |
| Style | 2 Storey |
| Status | Active |
Community Information
| Address | 4208 161 Avenue |
|---|---|
| Area | Edmonton |
| Subdivision | Brintnell |
| City | Edmonton |
| County | ALBERTA |
| Province | AB |
| Postal Code | T5Y 0G5 |
Amenities
| Amenities | See Remarks |
|---|---|
| Parking | Double Garage Detached |
| Is Waterfront | No |
| Has Pool | No |
Interior
| Interior Features | ensuite bathroom |
|---|---|
| Appliances | Dryer, Hood Fan, Oven-Microwave, Refrigerator, Stove-Electric, Washer |
| Heating | Forced Air-1, Natural Gas |
| Fireplace | No |
| Stories | 3 |
| Has Suite | Yes |
| Has Basement | Yes |
| Basement | Full, Finished |
Exterior
| Exterior | Wood, Vinyl |
|---|---|
| Exterior Features | Back Lane, Corner Lot, Flat Site, Landscaped, Public Transportation, Schools, Shopping Nearby, See Remarks |
| Roof | Asphalt Shingles |
| Construction | Wood, Vinyl |
| Foundation | Concrete Perimeter |
Additional Information
| Date Listed | November 8th, 2025 |
|---|---|
| Zoning | Zone 03 |
| Foreclosure | No |
| RE / Bank Owned | No |
Listing Details
| Office | Courtesy Of John Percia Of Sable Realty |
|---|

