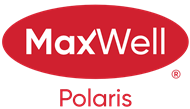About 575 Reynalds Wynd S
Welcome to this impressive 2-storey home located in the desirable community of Robinson! This beautiful property sits on a regular lot (36.2X114.8) and offers 3 bedrooms, 2.5 bathrooms, and a functional open-concept layout with 9 ft ceilings on both the main floor and basement. The bright modern kitchen features quartz countertops, stainless steel appliances, a spacious pantry, and tons of storage for all your needs. The main floor also includes a den, perfect for a home office or study, along with an electric fireplace and fresh paint throughout. Upstairs you’ll find 3 generous bedrooms, 2 full bathrooms, a bonus area, walk-in closet, and convenient laundry room. Additional features include window coverings, spacious deck, fully landscaped yard, central air conditioning, and a separate side entrance offering potential for a future legal suite. Close to parks, schools, shopping, airport, and all amenities—this home is a must-see!
Features of 575 Reynalds Wynd S
| MLS® # | E4461932 |
|---|---|
| Price | $549,900 |
| Bedrooms | 3 |
| Bathrooms | 2.50 |
| Full Baths | 2 |
| Half Baths | 1 |
| Square Footage | 1,885 |
| Acres | 0.00 |
| Year Built | 2023 |
| Type | Single Family |
| Sub-Type | Detached Single Family |
| Style | 2 Storey |
| Status | Active |
Community Information
| Address | 575 Reynalds Wynd S |
|---|---|
| Area | Leduc |
| Subdivision | Robinson |
| City | Leduc |
| County | ALBERTA |
| Province | AB |
| Postal Code | T0C 2K0 |
Amenities
| Amenities | Air Conditioner, Ceiling 9 ft., Deck, Detectors Smoke, No Animal Home, No Smoking Home, HRV System, Natural Gas BBQ Hookup, 9 ft. Basement Ceiling |
|---|---|
| Parking | Double Garage Attached |
| Is Waterfront | No |
| Has Pool | No |
Interior
| Interior Features | ensuite bathroom |
|---|---|
| Appliances | Air Conditioning-Central, Dishwasher-Built-In, Dryer, Garage Control, Garage Opener, Microwave Hood Fan, Refrigerator, Stove-Electric, Washer, Window Coverings |
| Heating | Forced Air-1, Natural Gas |
| Fireplace | No |
| Fireplaces | Insert |
| Stories | 2 |
| Has Suite | No |
| Has Basement | Yes |
| Basement | Full, Unfinished |
Exterior
| Exterior | Wood, Vinyl |
|---|---|
| Exterior Features | Airport Nearby, Landscaped, Playground Nearby, Schools, Shopping Nearby |
| Roof | Asphalt Shingles |
| Construction | Wood, Vinyl |
| Foundation | Concrete Perimeter |
School Information
| Elementary | Caledonia Park |
|---|---|
| High | Leduc Composite High |
Additional Information
| Date Listed | October 13th, 2025 |
|---|---|
| Days on Market | 10 |
| Zoning | Zone 81 |
| Foreclosure | No |
| RE / Bank Owned | No |
Listing Details
| Office | Courtesy Of Ricky Singh Of MaxWell Polaris |
|---|

