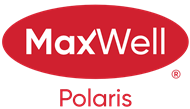About 3119-3121 113 Avenue
A rare investment opportunity with huge potential. This full side-by-side duplex is your chance to own a multi-residential property in a prime location just minutes from schools, shopping, the Yellowhead, and the Henday. Situated on a large 59 x 119.9 ft lot and zoned multi-residential, this property offers endless possibilities. Renovate and build equity, live in one side and rent out the other, or redevelop into a fourplex. Each side features over 860 sq ft on the main floor with 2 bedrooms and 1 bathroom, plus a finished basement with an additional bedroom, bathroom, and spacious living area. Fenced yards, front balconies, rear lane access, and plenty of parking make this an ideal setup. While the property needs some work, key updates have already been taken care of, including a new sewer line in 2024 and new shingles in 2025. With strong rental income already in place and a price of just $220,000 per side, this is your chance to invest in value and potential!
Features of 3119-3121 113 Avenue
| MLS® # | E4458758 |
|---|---|
| Price | $439,900 |
| Lease Rate | $18 |
| Bedrooms | 6 |
| Bathrooms | 4.00 |
| Full Baths | 4 |
| Square Footage | 1,742 |
| Acres | 0.00 |
| Year Built | 1970 |
| Type | Single Family |
| Sub-Type | Duplex Side By Side |
| Style | Bungalow |
| Status | Active |
Community Information
| Address | 3119-3121 113 Avenue |
|---|---|
| Area | Edmonton |
| Subdivision | Rundle Heights |
| City | Edmonton |
| County | ALBERTA |
| Province | AB |
| Postal Code | T5W 0P3 |
Amenities
| Amenities | Off Street Parking, On Street Parking, Deck, Detectors Smoke |
|---|---|
| Parking Spaces | 4 |
| Parking | 2 Outdoor Stalls, No Garage, Rear Drive Access |
| Is Waterfront | No |
| Has Pool | No |
Interior
| Appliances | Dryer, Washer, Refrigerators-Two, Stoves-Two |
|---|---|
| Heating | Forced Air-1, Natural Gas |
| Fireplace | No |
| Stories | 2 |
| Has Suite | No |
| Has Basement | Yes |
| Basement | Full, Finished |
Exterior
| Exterior | Wood, Stucco, Vinyl |
|---|---|
| Exterior Features | Back Lane, Fenced, Golf Nearby, Picnic Area, Playground Nearby, Public Transportation, Schools, Shopping Nearby, Ski Hill Nearby |
| Lot Description | 59'x119.9' |
| Roof | Asphalt Shingles |
| Construction | Wood, Stucco, Vinyl |
| Foundation | Concrete Perimeter |
Additional Information
| Date Listed | September 20th, 2025 |
|---|---|
| Days on Market | 51 |
| Zoning | Zone 23 |
| Foreclosure | No |
| RE / Bank Owned | No |
Listing Details
| Office | Courtesy Of Dawn J Morgan Of Exp Realty |
|---|

