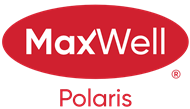About 13304 109 Avenue
Fully Renovated Home in Desirable North Glenora – Over $120K in Upgrades! This 3 bed, 2 bath gem blends thoughtful design, energy efficiency & style in one of Edmonton’s most loved central communities. Major envelope renovation (2022) includes: triple-pane windows, premium shingles, chimney work, eaves, fascia, new insulated fiberglass front door and more. The stunning chef’s kitchen offers quartz counters, walnut accents, gas range & KitchenAid appliances. Both bathrooms fully renovated—featuring a spa-inspired lower bath with soaker tub & double vanity. Other upgrades: electrical service/panel (100amp), new interior doors, lighting, paint, front entry millwork & tile, basement carpet, and new tile in upper bath. Finished basement adds functional space. Outside: new back deck, exterior lighting, and professional landscaping (2024). Walkable to 124 Street, top-rated schools, parks, river valley, and minutes to U of A & downtown. A rare turnkey opportunity in a premiere location!
Open House
| Sat, May 17 | 02:00 PM - 03:30 PM |
|---|
Features of 13304 109 Avenue
| MLS® # | E4436610 |
|---|---|
| Price | $525,000 |
| Bedrooms | 3 |
| Bathrooms | 2.00 |
| Full Baths | 2 |
| Square Footage | 1,291 |
| Acres | 0.00 |
| Year Built | 1952 |
| Type | Single Family |
| Sub-Type | Detached Single Family |
| Style | 1 and Half Storey |
| Status | Active |
Community Information
| Address | 13304 109 Avenue |
|---|---|
| Area | Edmonton |
| Subdivision | North Glenora |
| City | Edmonton |
| County | ALBERTA |
| Province | AB |
| Postal Code | T5M 2G5 |
Amenities
| Amenities | Carbon Monoxide Detectors, Detectors Smoke, Exercise Room, Fire Pit, Vinyl Windows, See Remarks |
|---|---|
| Parking | Double Garage Detached |
| Is Waterfront | No |
| Has Pool | No |
Interior
| Appliances | Dishwasher-Built-In, Dryer, Oven-Microwave, Refrigerator, Storage Shed, Stove-Gas, Washer |
|---|---|
| Heating | Forced Air-1, Natural Gas |
| Fireplace | No |
| Stories | 3 |
| Has Suite | No |
| Has Basement | Yes |
| Basement | Full, Finished |
Exterior
| Exterior | Wood, Stucco |
|---|---|
| Exterior Features | Back Lane, Fenced, Level Land, Low Maintenance Landscape, Private Setting, Schools, Shopping Nearby |
| Roof | Asphalt Shingles |
| Construction | Wood, Stucco |
| Foundation | Concrete Perimeter |
Additional Information
| Date Listed | May 15th, 2025 |
|---|---|
| Zoning | Zone 07 |
| Foreclosure | No |
| RE / Bank Owned | No |
Listing Details
| Office | Courtesy Of Jonathan A Lusok Of Liv Real Estate |
|---|

