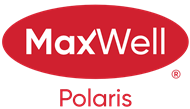About 711 11025 Jasper Avenue
Welcome to Hardwood Plaza, an exceptional living space located in the dynamic heart of Edmonton along Jasper Avenue providing easy access to a rich array of dining, shopping, and entertainment venues, as well as CENTRALLY LOCATED public transit options. This professionally managed, RENOVATED TOP FLOOR 1-bdrm, 1-bath condo is a perfect match for professionals, investors, or first-time buyers who value convenience and style. Inside, you'll find a modern and open SOUTH FACING layout that fills the apartment with loads of natural light. The UPDATED KITCHEN is a highlight, offering sleek countertops, beautiful cabinets and updated appliances. Sliding barn door opens to reveal a your primary bedroom flooded with south facing light. Newer vinyl flooring throughout, LARGE WALKOUT PATIO, and additional updates round out this must see condo. Whether you're grabbing a morning coffee at a nearby café, exploring boutique shops, or enjoying the picturesque river valley trails, everything you need is just steps away.
Features of 711 11025 Jasper Avenue
| MLS® # | E4429560 |
|---|---|
| Price | $110,000 |
| Bedrooms | 1 |
| Bathrooms | 1.00 |
| Full Baths | 1 |
| Square Footage | 512 |
| Acres | 0.00 |
| Year Built | 1954 |
| Type | Condo / Townhouse |
| Sub-Type | Apartment High Rise |
| Style | Single Level Apartment |
| Status | Active |
Community Information
| Address | 711 11025 Jasper Avenue |
|---|---|
| Area | Edmonton |
| Subdivision | Wîhkwêntôwin |
| City | Edmonton |
| County | ALBERTA |
| Province | AB |
| Postal Code | T5K 0K7 |
Amenities
| Amenities | Intercom, Secured Parking, Vinyl Windows |
|---|---|
| Parking Spaces | 1 |
| Parking | Heated, Underground |
| Is Waterfront | No |
| Has Pool | No |
Interior
| Appliances | Microwave Hood Fan, Refrigerator, Stove-Electric |
|---|---|
| Heating | Baseboard, Hot Water, Natural Gas |
| Fireplace | No |
| # of Stories | 7 |
| Stories | 1 |
| Has Suite | No |
| Has Basement | Yes |
| Basement | None, No Basement |
Exterior
| Exterior | Concrete, Brick |
|---|---|
| Exterior Features | Back Lane, Public Transportation, Shopping Nearby, View Downtown |
| Roof | Tar & Gravel |
| Construction | Concrete, Brick |
| Foundation | Concrete Perimeter |
Additional Information
| Date Listed | April 7th, 2025 |
|---|---|
| Days on Market | 200 |
| Zoning | Zone 12 |
| Foreclosure | No |
| RE / Bank Owned | No |
| Condo Fee | $544 |
Listing Details
| Office | Courtesy Of Nicolas MacDonald Of The Foundry Real Estate Company Ltd |
|---|

